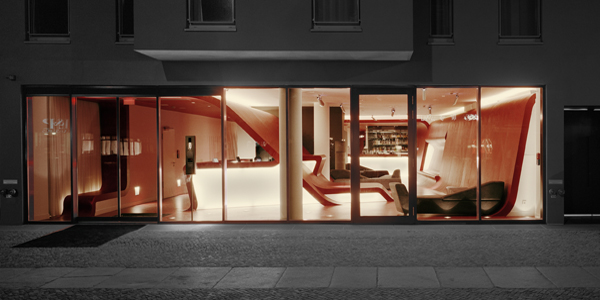
Glamour Magnet – Eingeschobene Hotellandschaft als kosmopolitische Anlaufstelle
Design- oder Boutiquehotels haben sich als neue Art von Stadthotel seit über zehn Jahren etabliert. Neben den üblichen Funktionen eines Hotels bieten sie dem design-bewussten Reisenden ein einzigartiges und unverwechselbares architektonisches Raumerlebnis und dienen ihm als kosmopolitische Anlaufstelle.
An einer Ecke des Kurfürstendamms, Berlins berühmter Einkaufsstraße, hat GRAFT ein vorhandenes Gebäude in ein kleines Hotel umgebaut, mit Lobby, Lounge, Spa- und Wellnessbereich, 72 Zimmern, vier Studios und einem Penthouse. Das Q! ist als Hotellandschaft konzipiert, die den klassischen Kanon der Raumanordnung durch ihre „topografische Faltung“ in Frage stellt. Die tektonische Logik der Bauelemente, die zu hybriden doppelfunktionalen Zonen verschmelzen, wirkt verzerrt, da Schrägen als Trennwände und Möbel zugleich fungieren. Der aufgeständerte Fußboden, der sich aus der Wand herausfaltet, ist Bewegungsfläche und Raum in einem.
Der fließende Eindruck der landschaftsartigen Gestaltung lässt großzügige Verbindungen entstehen, wo sonst typische Unterteilungen in einfache Raumsegmente zu finden sind. Die topografische Auslegung der Raumorganisation vervielfacht die Nutzungsmöglichkeiten und lässt durch das gesamte Hotel hindurch Form und Raum fließend ineinander übergehen. Der Gast erlebt eine räumliche Situation, die von konventionellen Wahrnehmungsmustern abweicht und vieldeutige Interpretationen zulässt.
Glamour Magnet – Implant hotel landscape as a cosmopolitan rendezvous
A new type of urban hotel has emerged over the last decade: the 'design' or 'boutique' hotel. They offer a form of temporary accommodation that is intended to afford unmistakably unique experiences of architectonic spaces and cosmopolitan hubs for the design-conscious traveller.
On a corner of Berlin's famous shopping mile, the Kurfürstendamm, GRAFT has created a small hotel from an existing building that comprises lobby, lounge, spa, 72 rooms, 4 studios and a penthouse. The Q! is laid out in a hotel landscape that challenges the classic spatial canon through the topographical folding of the programme. The tectonic logic of the construction elements is distorted, blending into hybrid zones with double-function occupancies. The inclined areas are both dividing walls and furniture.
The lifted floor is both circulation surface and space emerging from the skin of the house. The flow of this 'landscape' creates generous connections where an otherwise typical dissection into singular spaces would prevail. The topographical treatment of the design maximises programme utilization and creates a continuous flow of form and space throughout the hotel. The visitor finds a narrative that departs from conventional perceptual experiences and allows ambiguous readings of the space.



