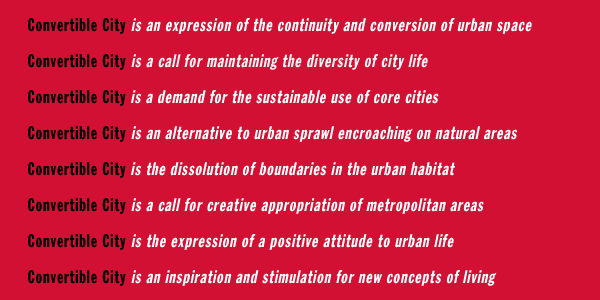On entering the German pavilion visitors experience these themes through large-scale images as a scene of urban vitality and architectural variety. The city is staged as an inspiring field of possibilities. In contrast to the bustling main hall, the side wings offer a calm and inviting atmosphere for a more in-depth contemplation of the individual projects on display.
Central to the exhibition is a stairway construction leading from the main space up to the roof level of the pavilion. An added altana a typical Venetian architectural element utilizes the elevated position of the German pavilion to create a viewing platform and meeting place. The structural addition of the staiway defines the German pavilion as a transitory space and activates the existing roof area as an novel location with surprising perspectives.
Thus the pavilion serves not only as casing or container to the exhibits, but becomes an exhibit in its own right. The superimposition of the historic edifice with the temporary structure becomes a landmark for the duration of the biennale.


